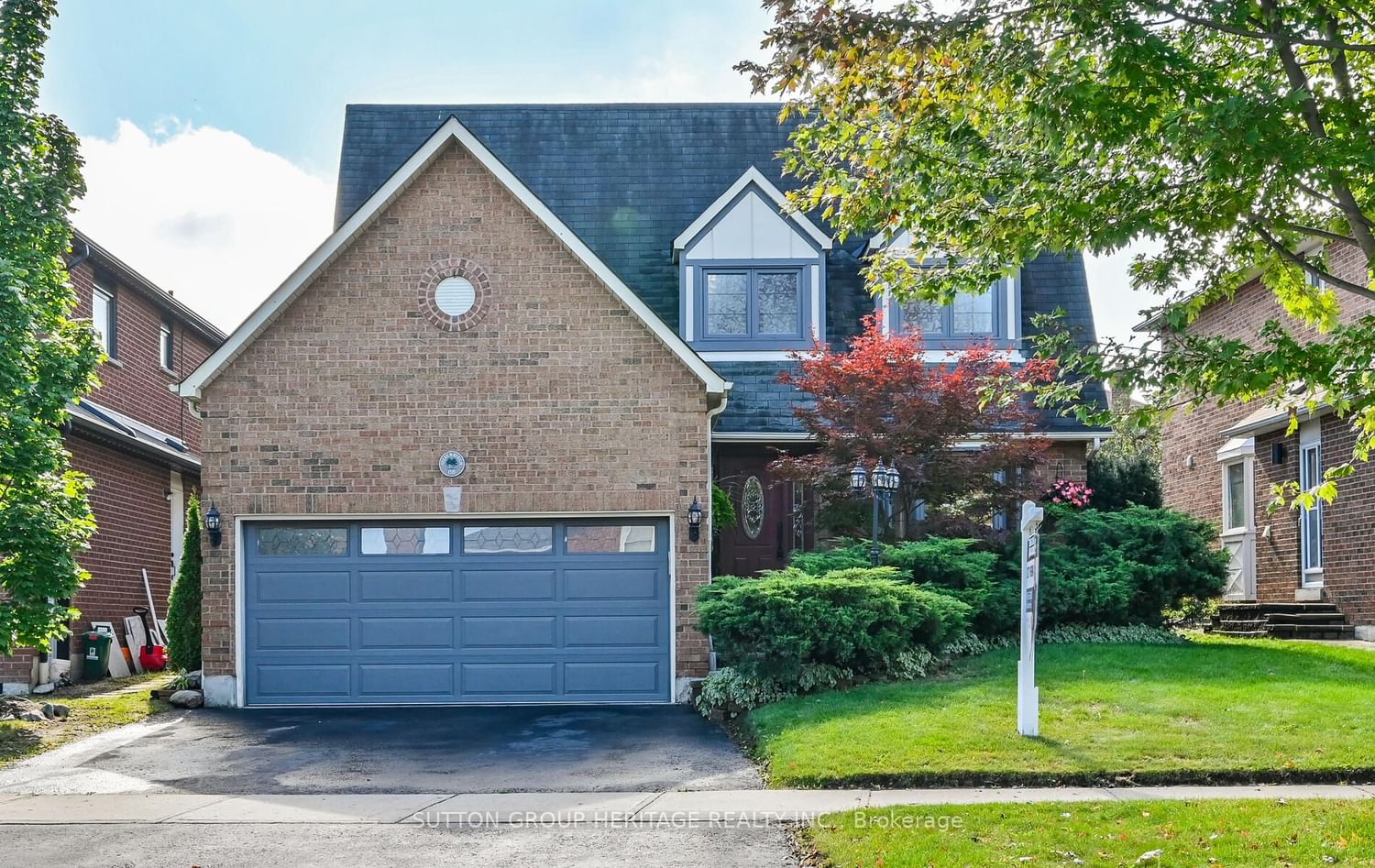$1,024,900
$*,***,***
4-Bed
3-Bath
Listed on 10/9/23
Listed by SUTTON GROUP-HERITAGE REALTY INC.
Welcome Home! Here's Your Chance To Find A Perfect Family Home, Nestled On A Rarely Offered Street in North Whitby That Just Oozes Pride Of Ownership!. This Detached All-Brick, 4-Bed, 3-Bath Home Boasts Over 2200 Sq Ft Of Comfortable Living & Entertaining Space. Walk Into The Tastefully Appointed Front Entry w/New Flooring & Warm Ambiance Created With The Brand New Lighting.The Main Floor Provides Convenience & Versatility W/Laundry Room Access To A Lofted 2 Car Garage, Two Separate Living Spaces, A Cozy Family Room W/Brick Fireplace & a Well-Equipped Kitchen w/Walkout To The Private BackYard Retreat w/Deck & Tranquil Gardens. From the The Landscaped Front Porch (Perfect For Your Morning Coffee) To The Backyard Oasis, There's No Shortage of Places To Unwind & Entertain! Upstairs You'll Find 4 Generously Sized Bedrooms Including a LARGE Primary Bedroom W/Walk-In Closet, Double Closet & 5PC Ensuite. While The Unspoiled Basement Has A Rough-In For a Washroom&Fireplace, Plus a Cold Cellar.
Prime Location To Everything Whitby Has To Offer. Great Schools, Shops, Restaurants & New Thermea Spa. Commuters Will Love The Proximity To Hwy 407, 412, & 401Exits. Furnace & AC 2011, Windows & Doors 2011, Updated R20 Basement Insulation.
E7202072
Detached, 2-Storey
10
4
3
2
Attached
4
Central Air
Full
Y
Y
N
Brick
Forced Air
Y
$6,416.98 (2023)
111.25x48.16 (Feet)
